‘BIM – Building Information Modeling’ Category
RETROFITTING OF TINGUIRIRICA BRIDGE
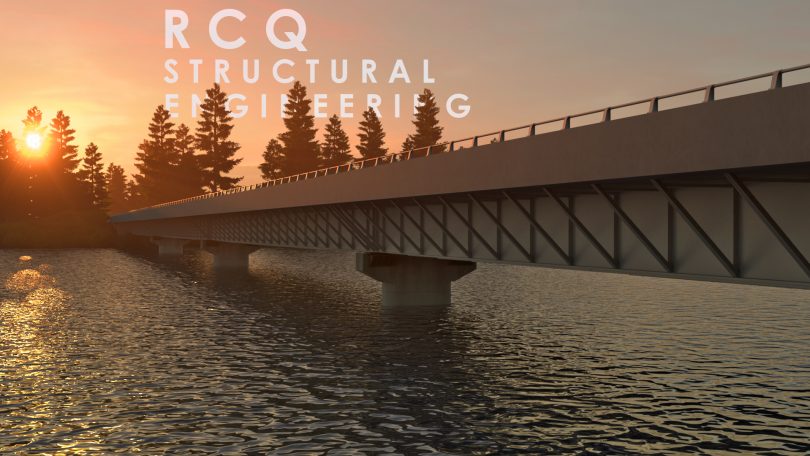
Client BESALCO S.A. Scope Structural Retrofitting and seismic behavior improvement. Engineering project based on BIM platform. Description 4 spans 45 m long each, 180 m total legth. Steel girders reinforcement and slab replacement...
BIM FLOR DE AZUCENAS BUILDING
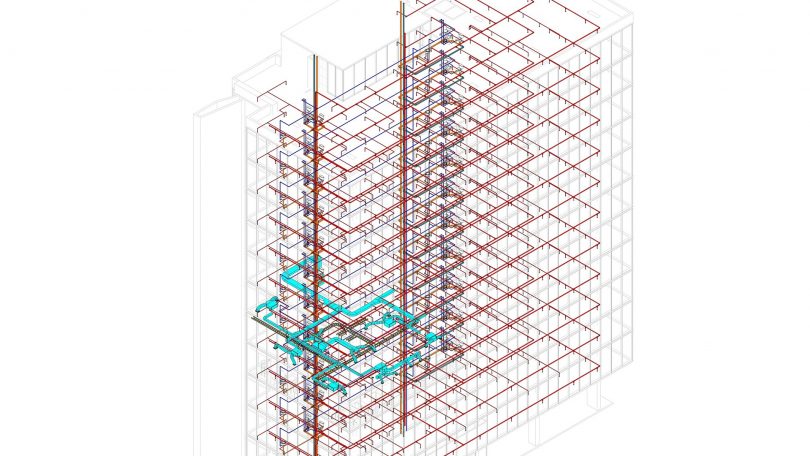
Client LMAS Scope BIM platform for fire extinguishing system and sanitary facilities project, and the existing building. Surface Existing building: 6.461 m2. New Project: 13 floors Description The quantity of materials are assessed and interferences between...
BIM CHILEVISION CASINO
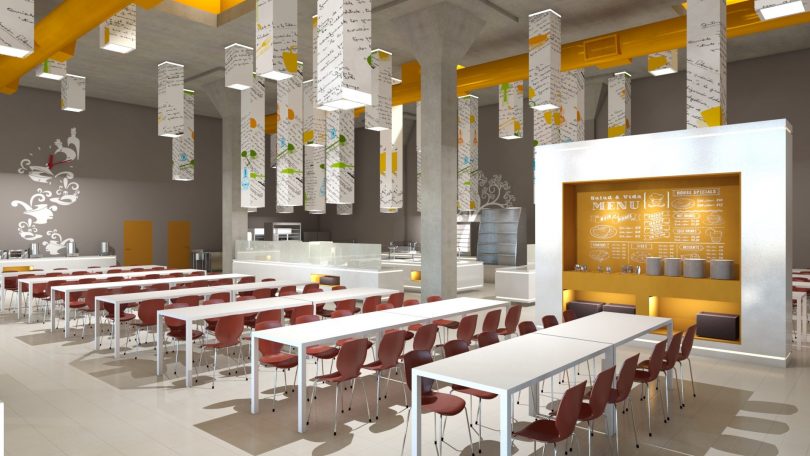
Client ARAMARK Scope BIM platform for industrial and sanitary facilities project, and the existing building. Surface Existing building: 988 m2. New Project: 646 m2 Description The quantity of materials are assessed and interferences between existing structure and...
BIM FOOD PRO PLANT
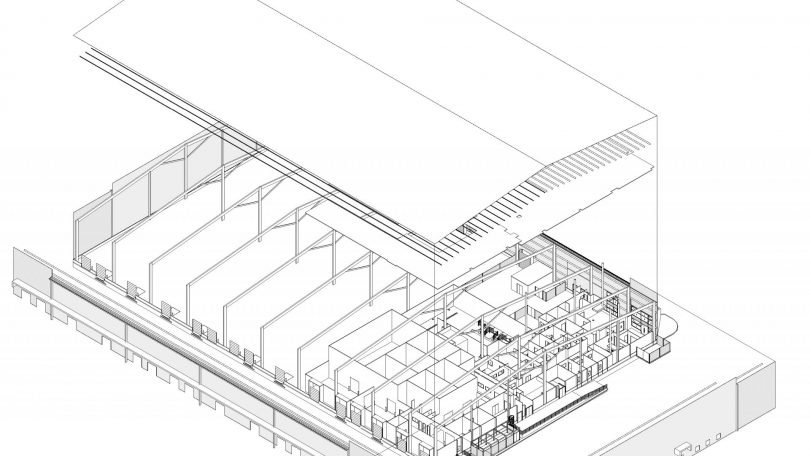
Client SODEXO CHILE Scope BIM platform for industrial facilities project and the existing building. Surface Wharehouse 5860 m2, Projected Plant 2164 m2 Description The quantity of materials are assessed and interferences between existing structure and the...
IBAÑEZ BRIDGE
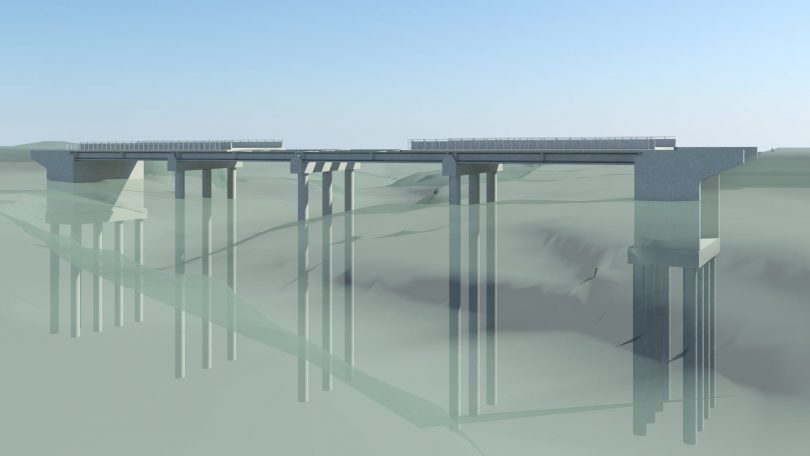
Client Sacyr Chile S.A. Scope Structural desing based on cinematic and dynamic analysis. Lenght 80 m Height 15 m Description Semi – Integral bridge, made by 4 spans of 20 m long each....
TES VIADUCT
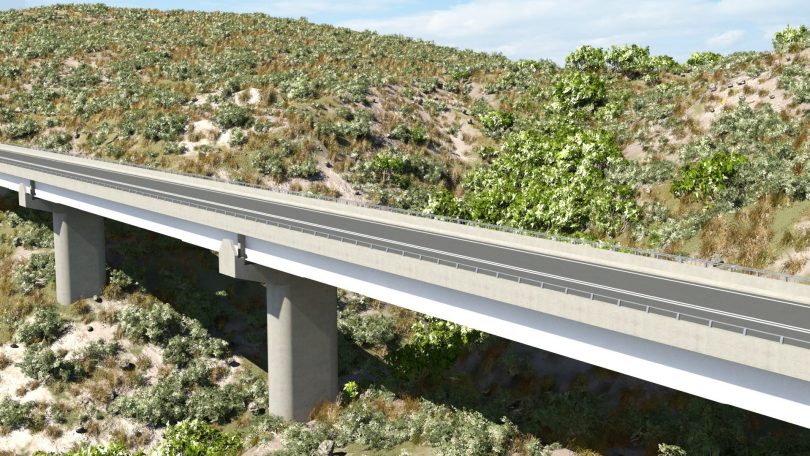
Client Sacyr Chile S.A. Scope Structural design based on dynamic analysis and Seismic Isolation according to AASHTO 2010 standard. Lenght 150 m Height 22 m Description 3 Spans of 50 m long each....
EL DURAZNO VIADUCT
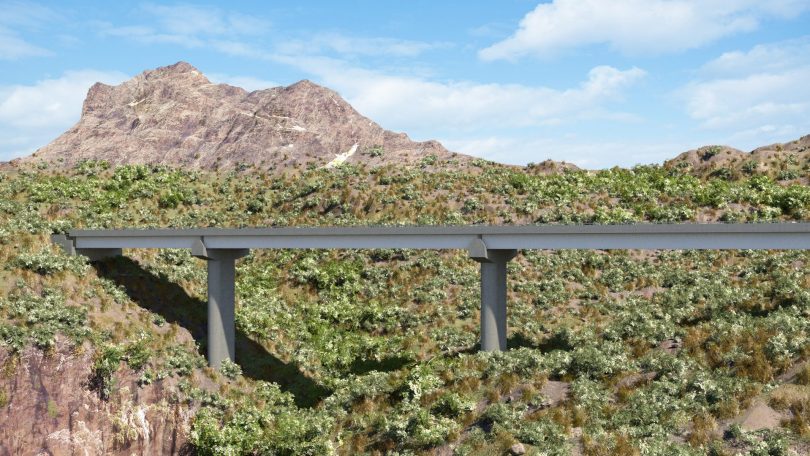
Client Sacyr Chile S.A. Scope Structural design based on dynamic analysis and seismic isolation according to AASHTO 2010 standard. Lenght 130 m Height 28.5 m Description Composite deck made by 4 continuous steel girders...
LA PAULA VIADUCT
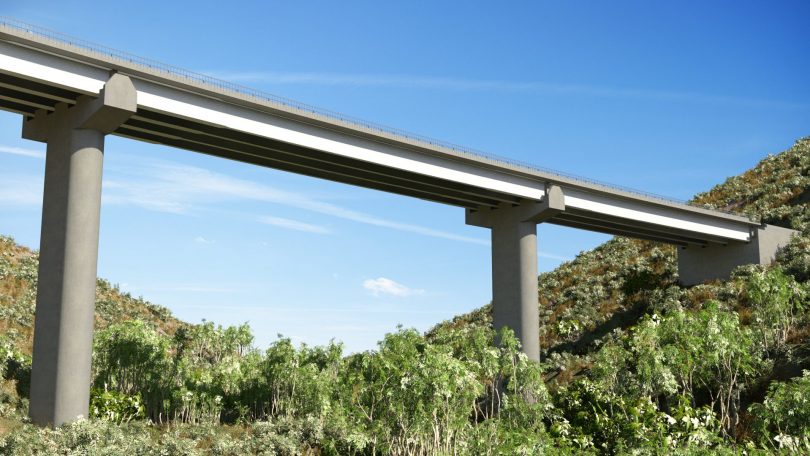
Client Sacyr Chile S.A. Scope Structural desing based on dynamic analysis and seismic isolation according to AAHSTO 2010 standard. Lenght 140 m Height 30 m Description Composite deck made by 4 continuous steel girders...
LOS BOSQUES VIADUCT
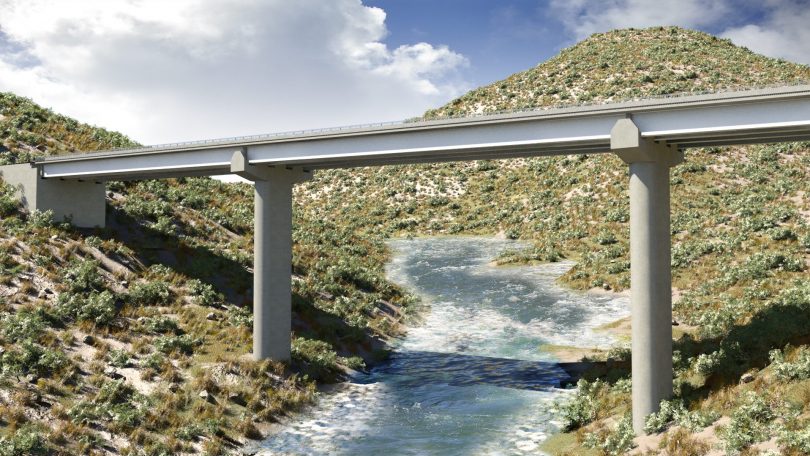
Client Sacyr Chile S.A. Scope Structural design based on dynamic analysis and Seismic Isolation according to AASHTO 2010 standard. Lenght 150 m Height 34 m Description 3 Spans of 50 m long each. Composite...
ALCAPARROSA VIADUCT
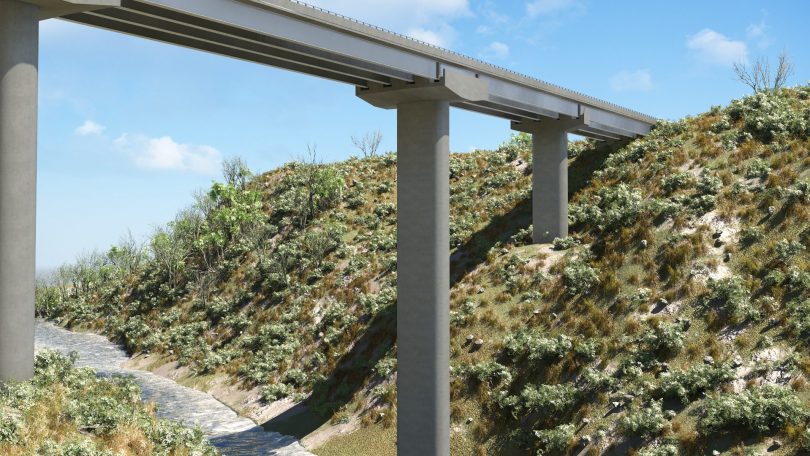
Client Sacyr Chile S.A. Scope Structural design based on dynamic analysis and Seismic Isolation according to AAHSTO 2010 standard. Lenght 220 m Height 56 m Description 5 continuous Spans with lengths between 40...
